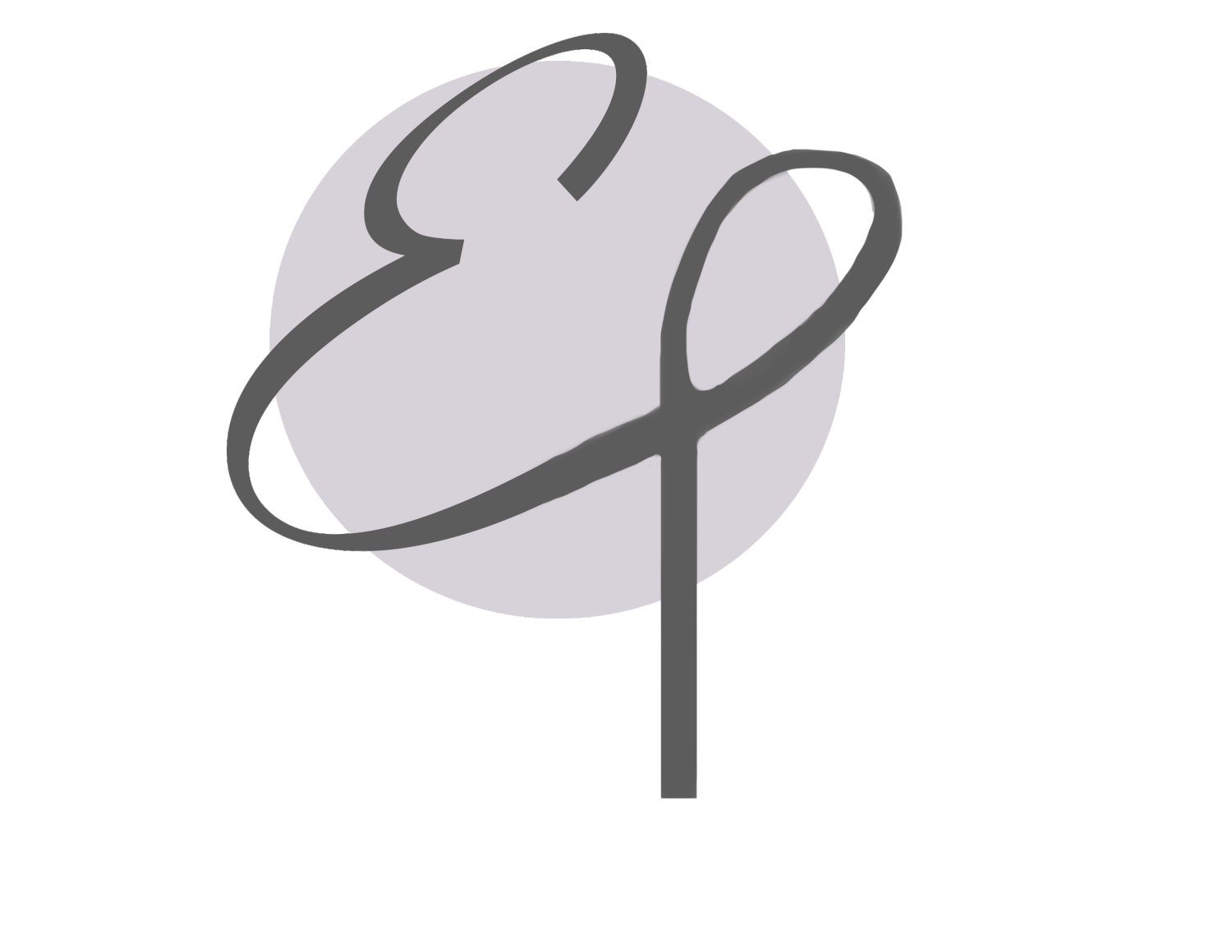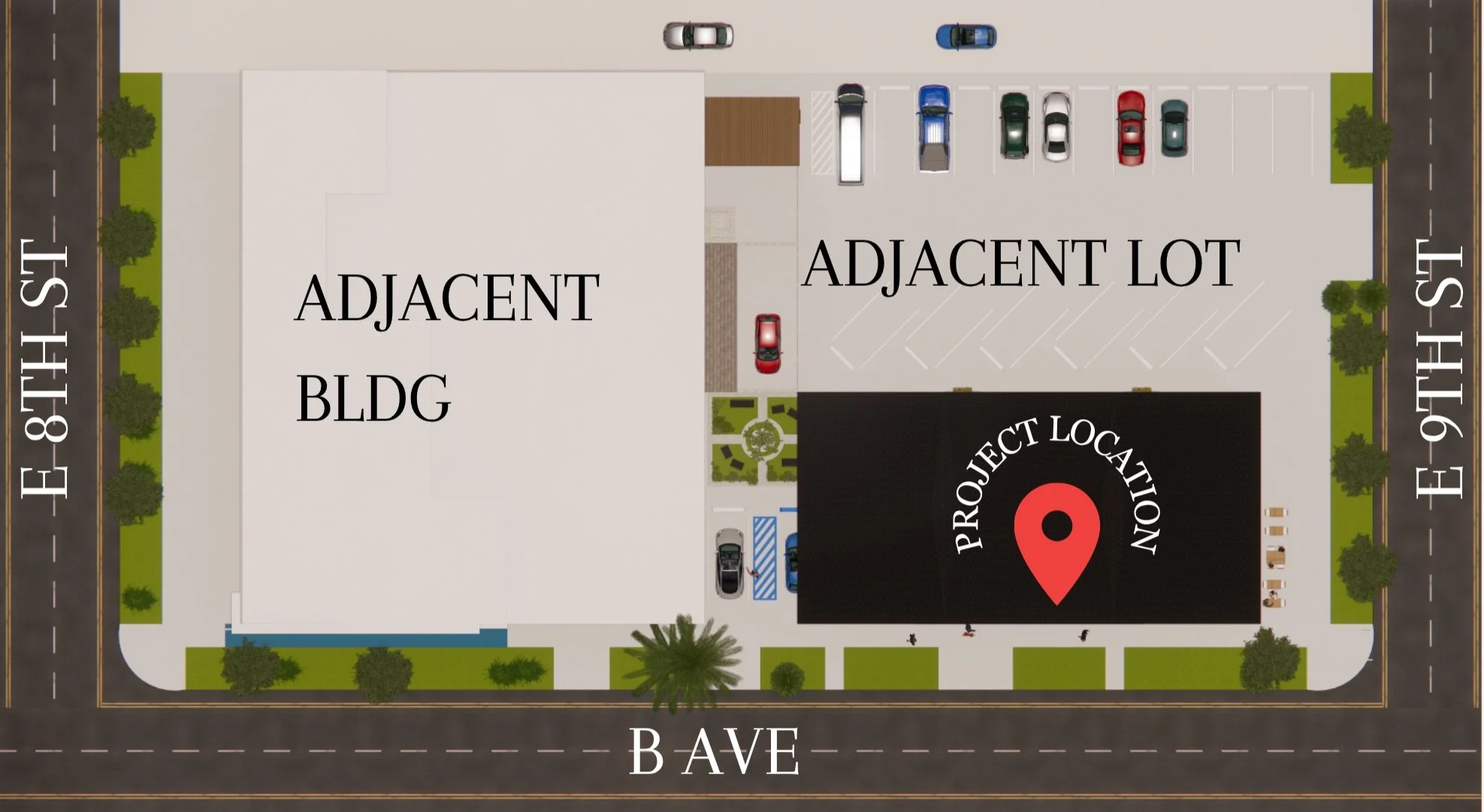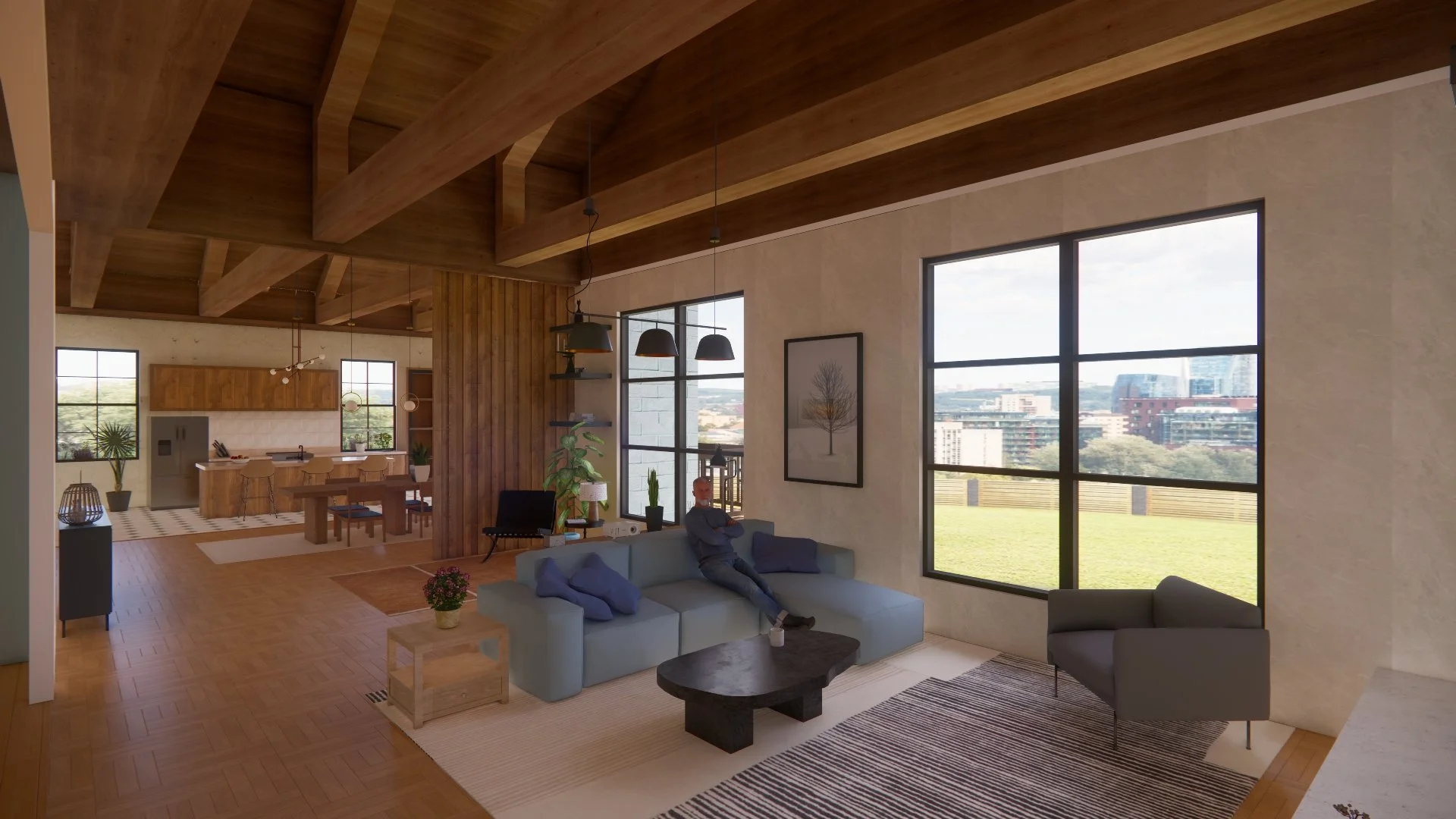
Bluebelle Vine Apartments
Spring 2024
ABOUT
In groups of three we designed a mixed use building in San Diego located at 827 B Ave, National City, CA 91950. The client’s goals and aspirations were to have a space where the client can live, have a business, and an additional two spaces to rent out.
Richard and Lauren Smith are the co-founders of Bluebelle Vine Apartments and Bakery. Originally from Boston, Richard moved to San Diego where he met Lauren. Together they share a hobby in baking and when Richard retired, he helped Lauren pursue her dream of opening a bakery.
Image from Parco - Apartments.com
CONCEPT
We identified the main site factors were: high traffic, scarce parking, and lack of community spaces. The concept of Bluebelle Apartments and Bakery was to mold the building to its surrounding environment with a farmhouse and modern design.
To address the site challenges, our goals were to minimize heavy traffic to create safer walking conditions and encourage outdoor interaction within the community.
INDIVIDUAL CONTRIBUTION
SITE RESEARCH & CONTEXTUAL ANALYSIS
Conducted site research and took pictures to inform design decisions, focusing on contextual integration, zoning constraints, and environmental considerations.
Analyzed surrounding urban fabric, pedestrian flow, and neighborhood aesthetics to support responsive and grounded design strategies.
DESIGN DEVELOPMENT & EXTERIOR CONCEPT
Collaborated on the development of the building’s exterior design, including massing, facade articulation, details, and materials.
INTERIOR LAYOUT & SPATIAL PLANNING
Helped develop the overall interior layout across all floors, contributing to efficient circulation and user-centered living environments.
Designed and rendered the third-floor penthouse unit.
PRODUCT & FINISH SELECTIONS
Sourced key interior products and finishes.
Supported the creation of material palettes that balanced aesthetics, functionality, and affordability.
EXTERIOR DEVELOPMENT
EXTERIOR RENDERINGS
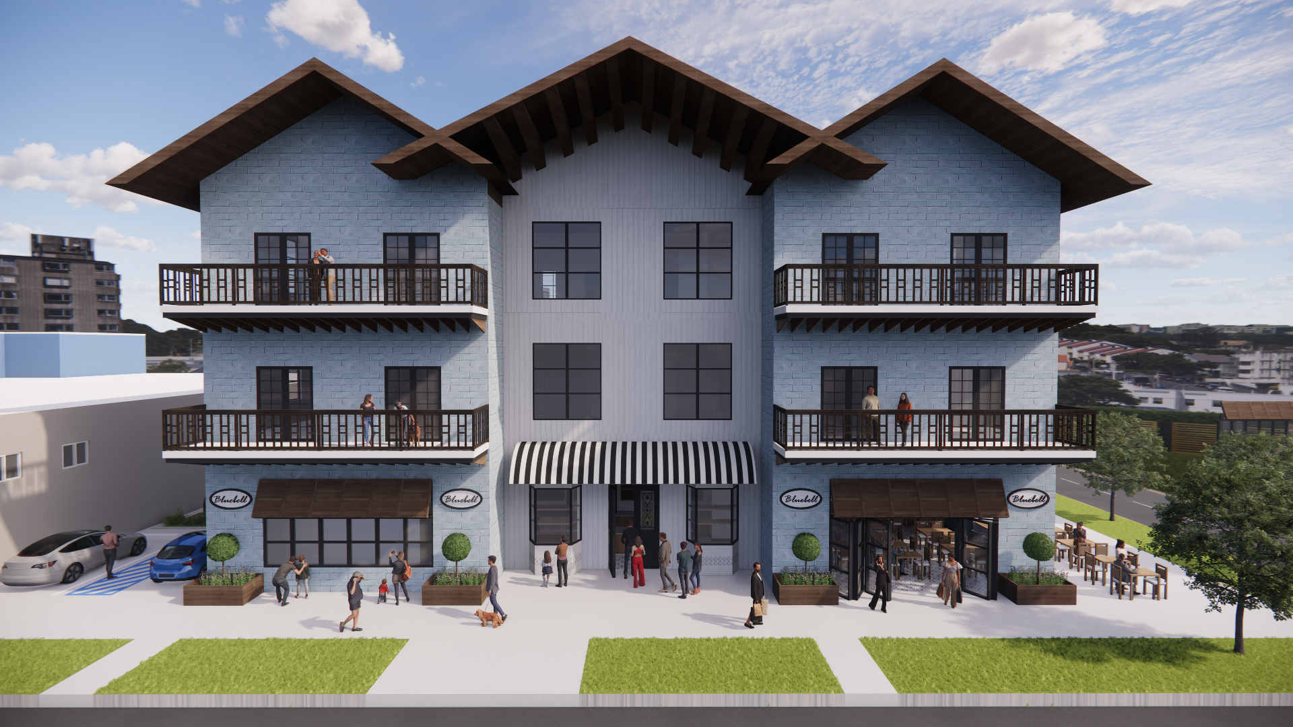
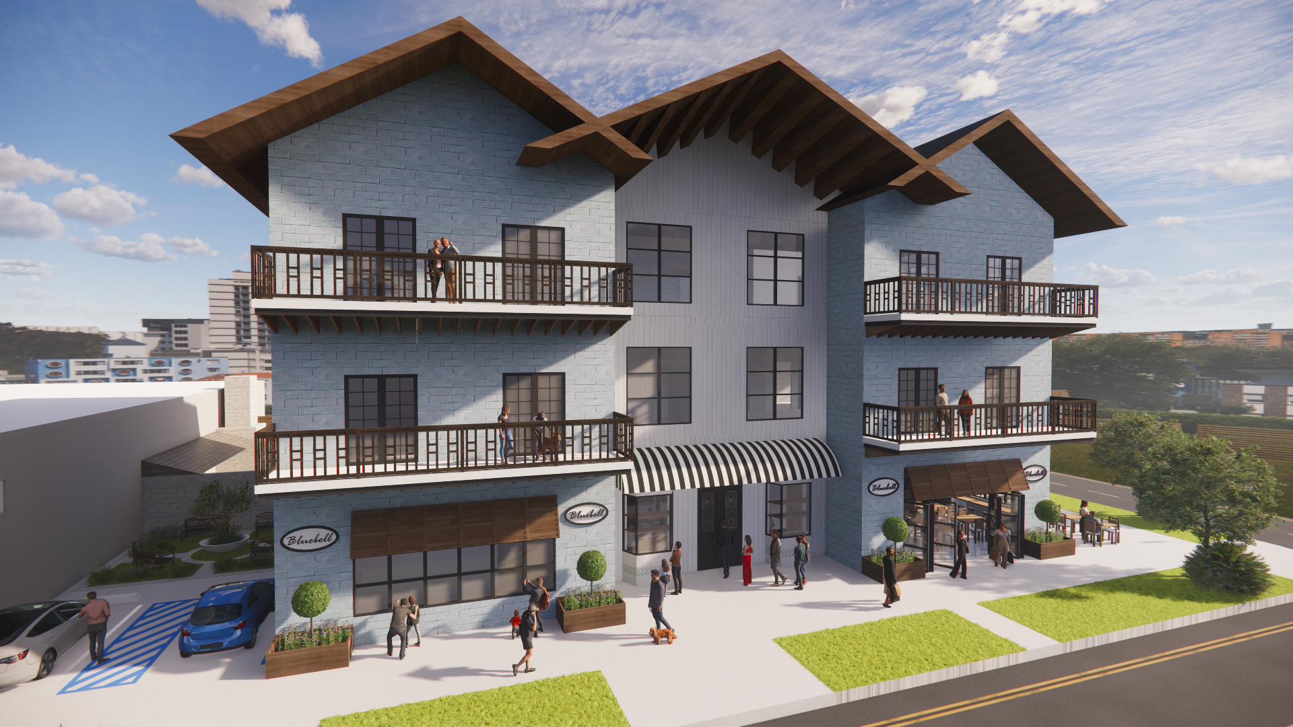
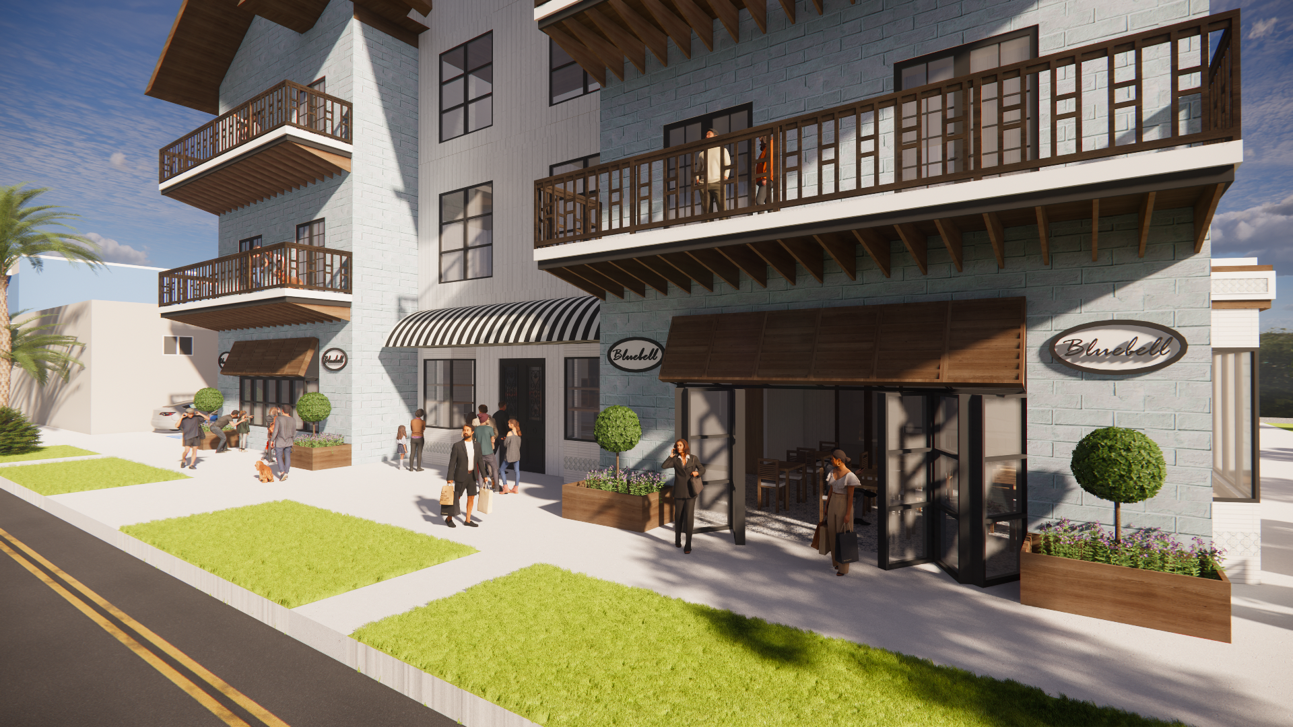
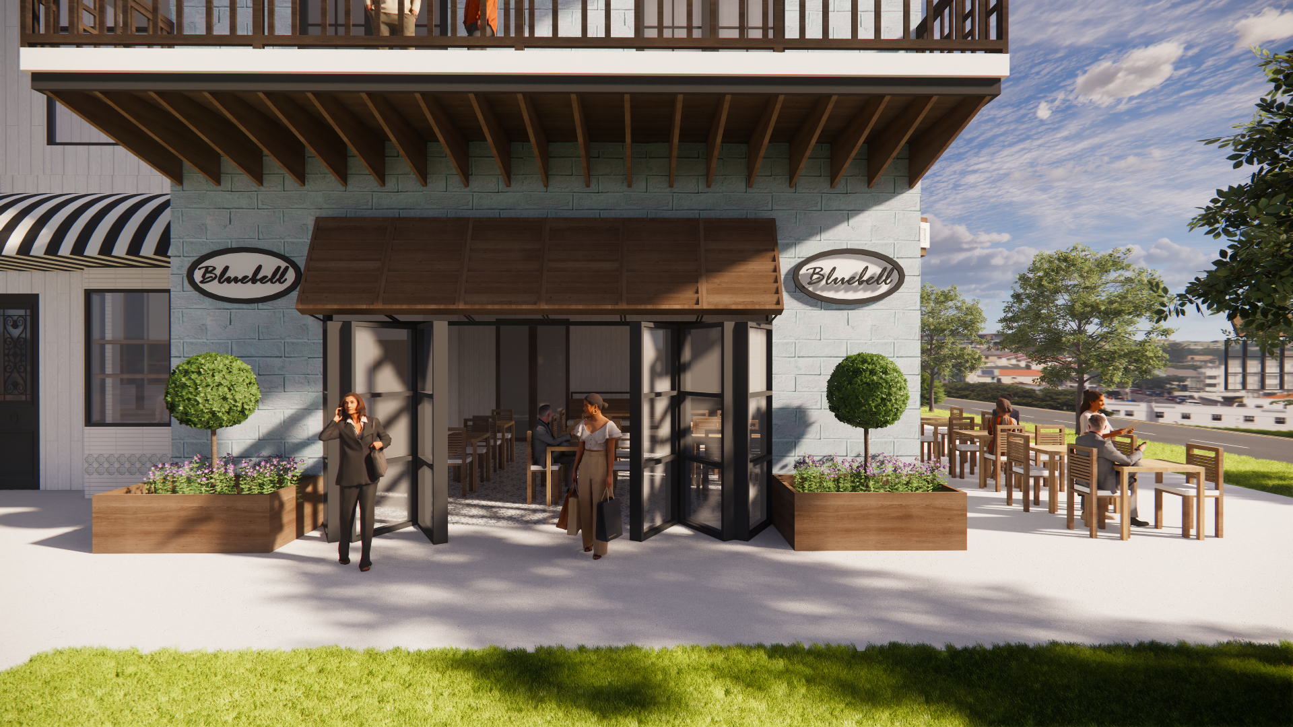
EXTERIOR ELEVATIONS
FRONT VIEW
SIDE VIEWS
BACK VIEW
THIRD FLOOR - PENTHOUSE
The penthouse is the top floor of Bluebelle Vine Apartments where the retired couple, Richard and Lauren live. The elevators and stairs lead directly into the home since the entire floor is theirs. The space opens up into an open concept floor plan, the design incorporates the farmhouse style from the exterior to the interior. Client requirements sparked this calmin, airy, open design. The kitchen features an island perfect for cooking and gathering when friends and family stay over. Two balcony entrances bring in lots of natural light and fresh air with big windows integrated into the space. This allows for circulation and a feeling of openness throughout the penthouse.
