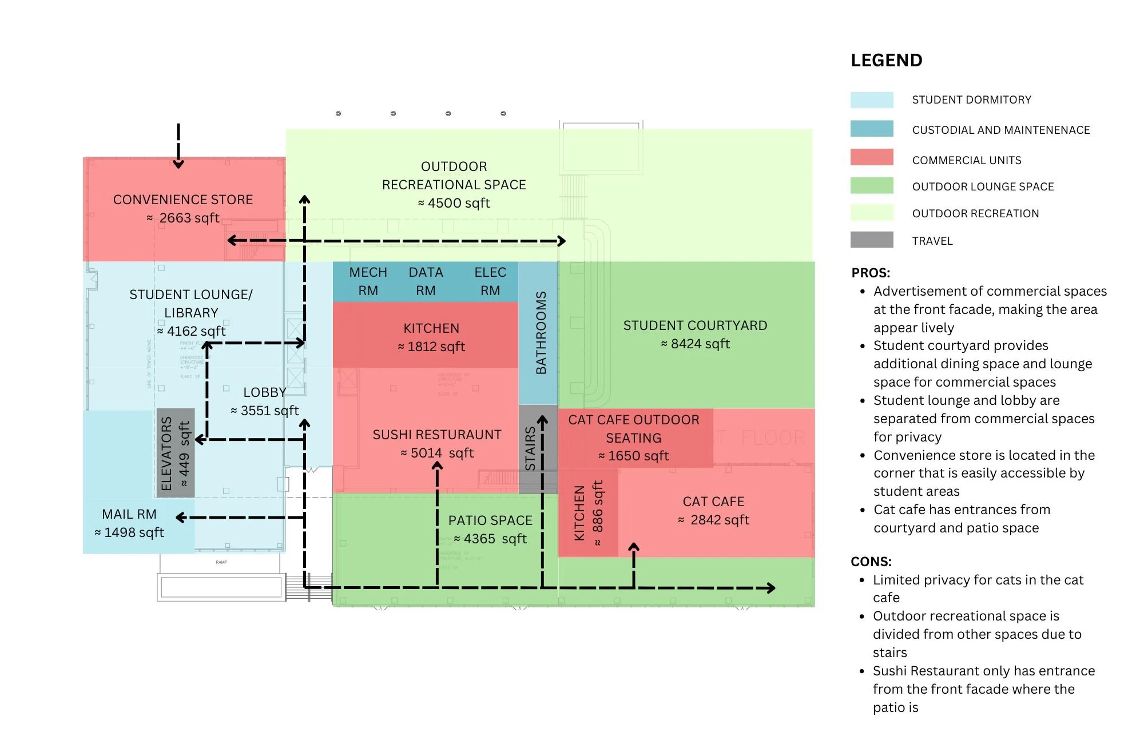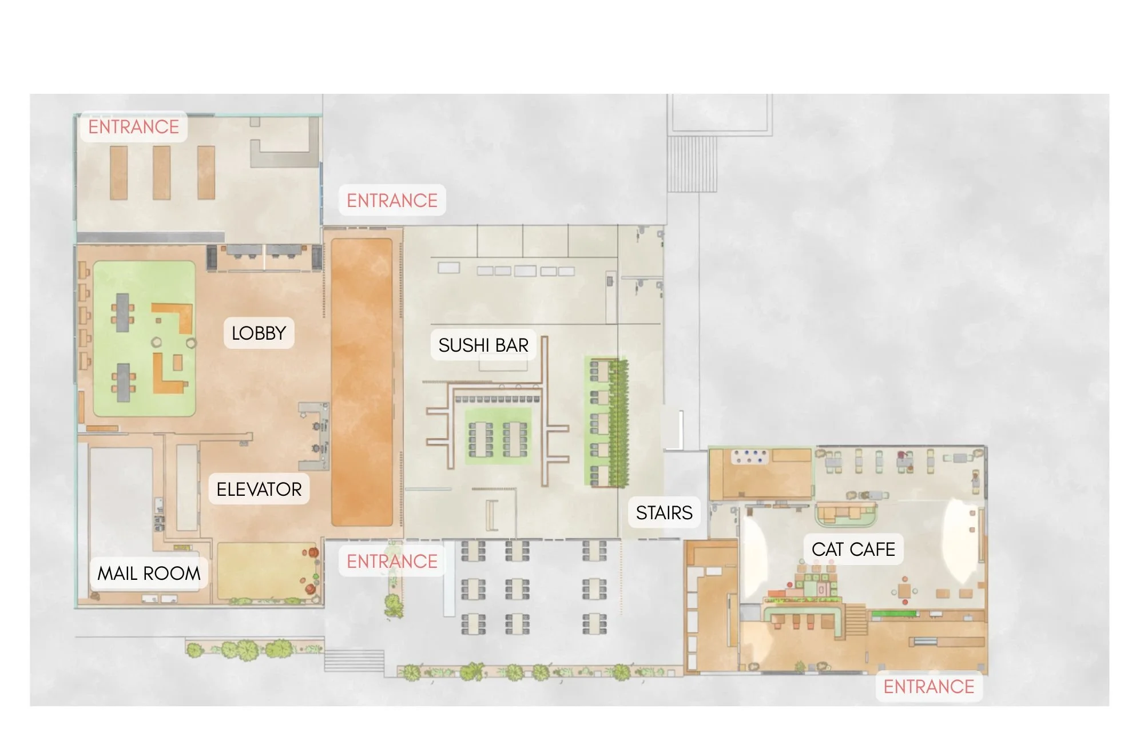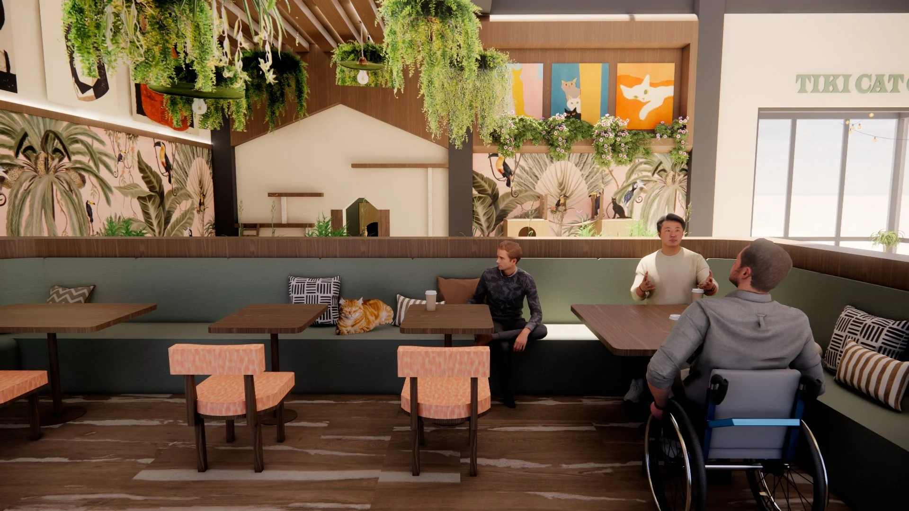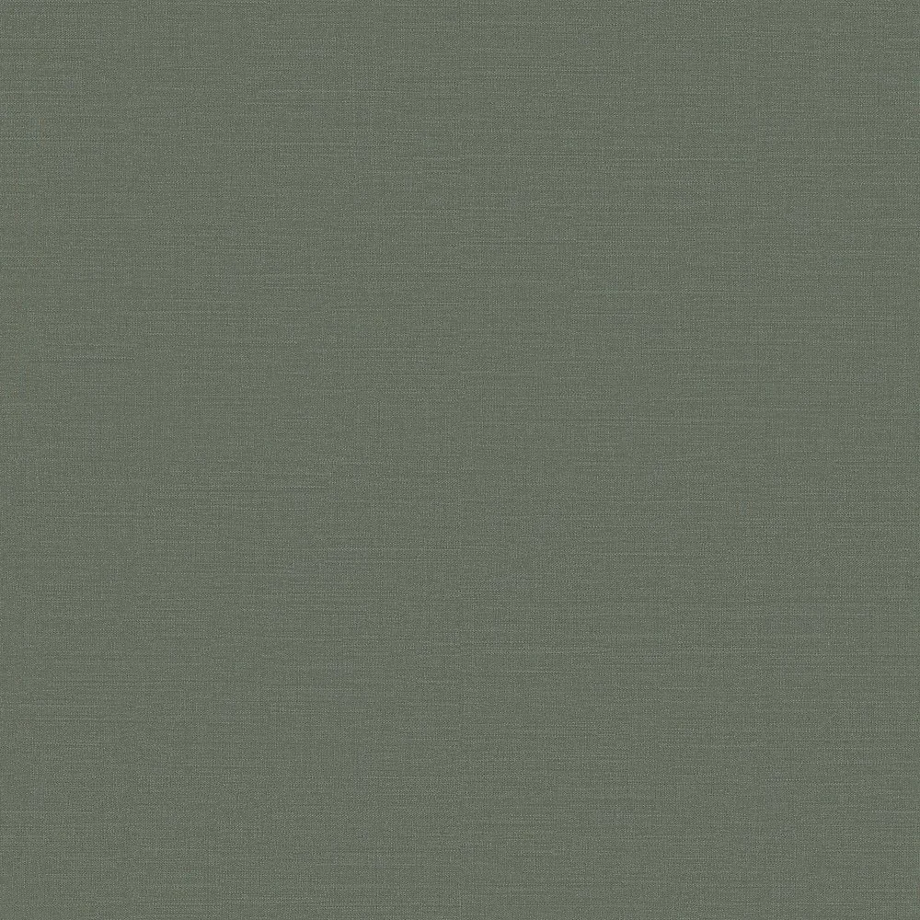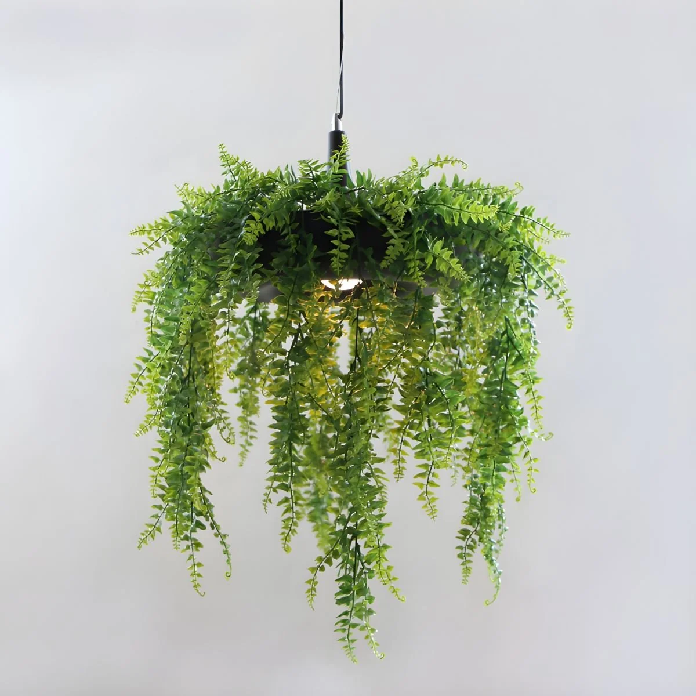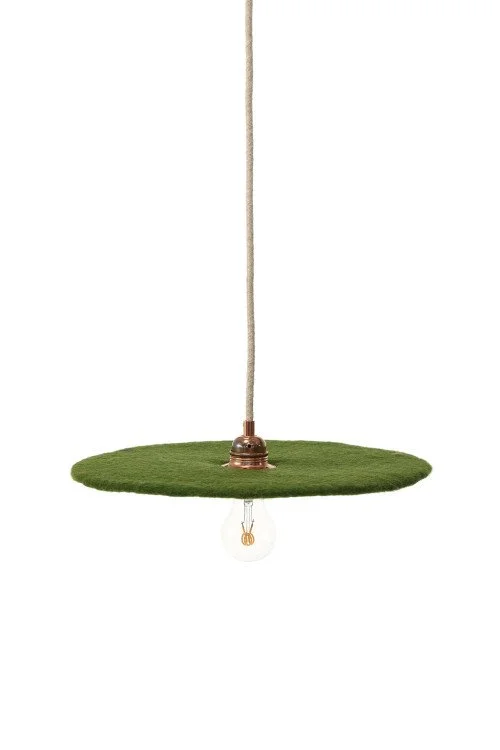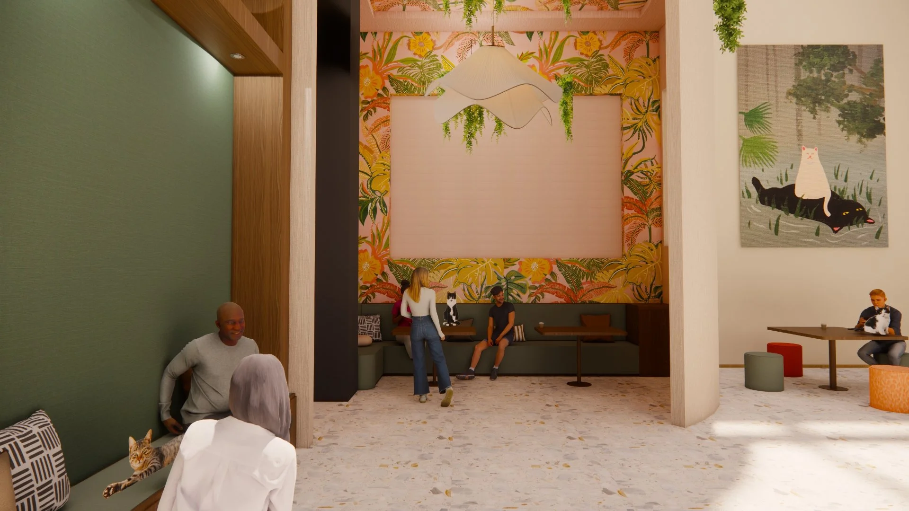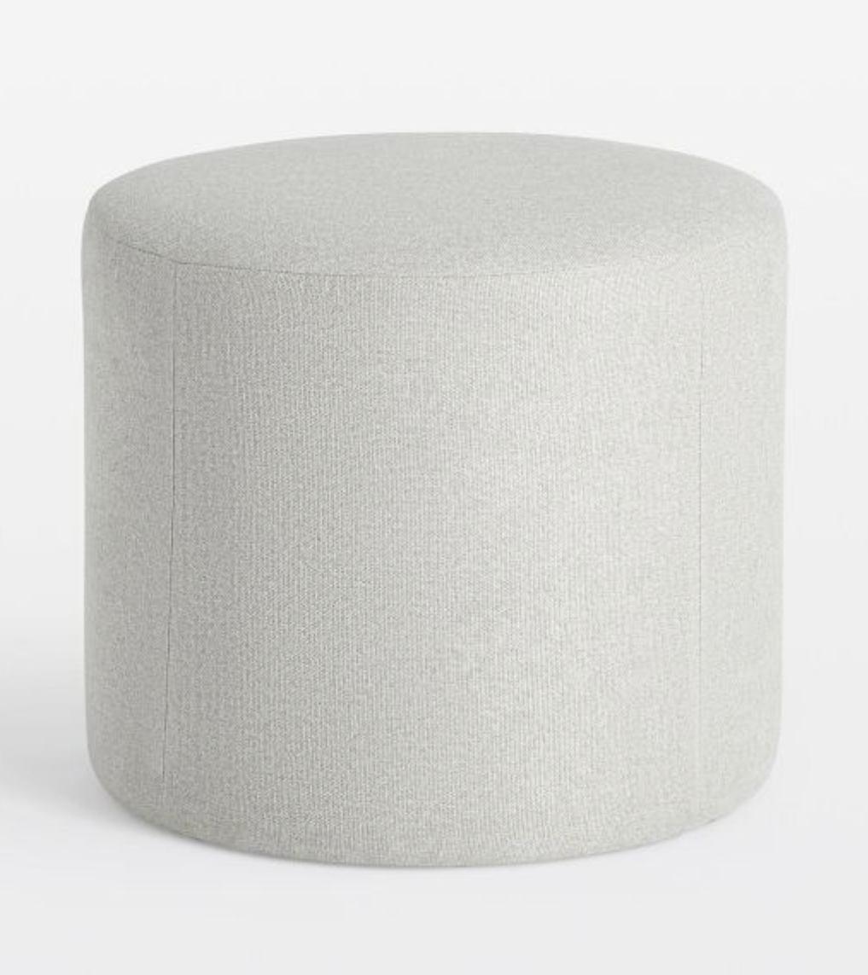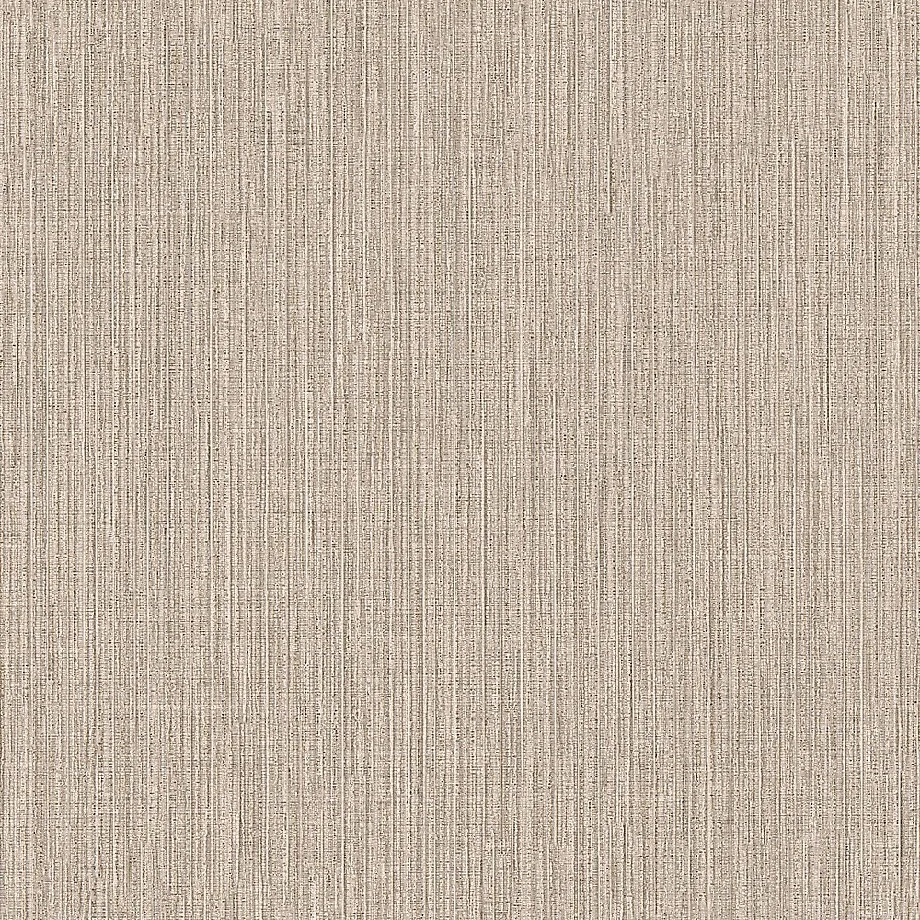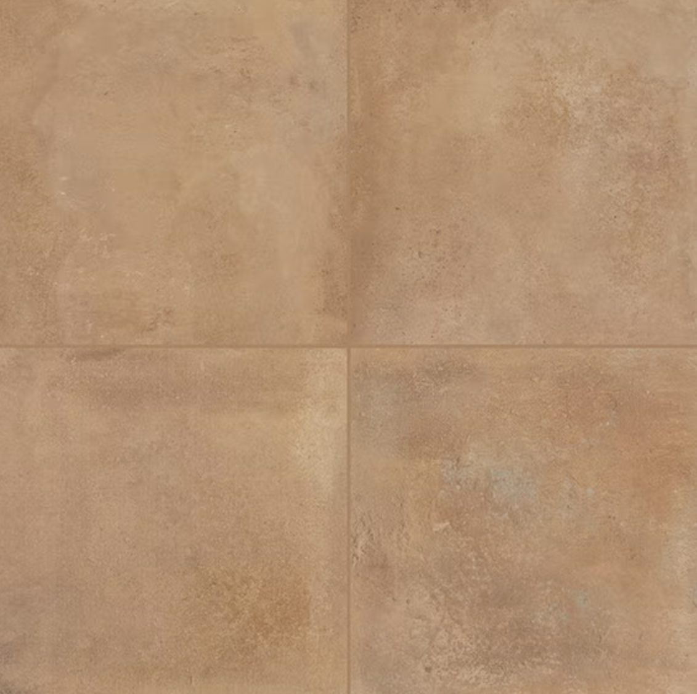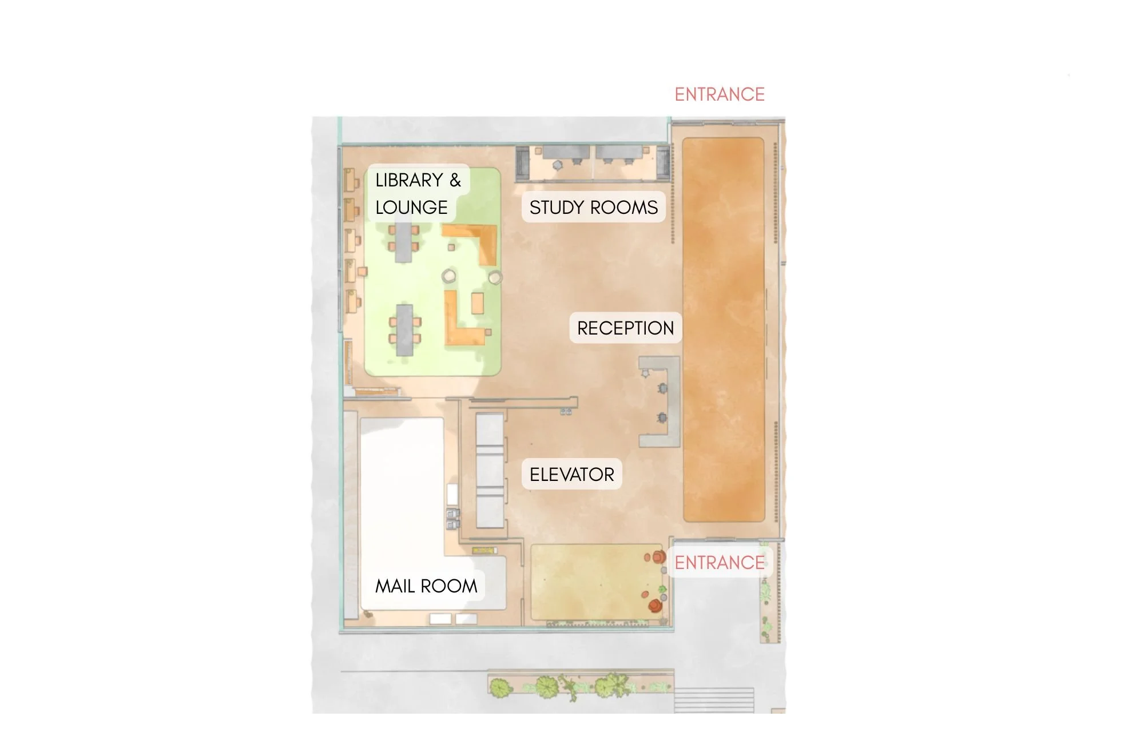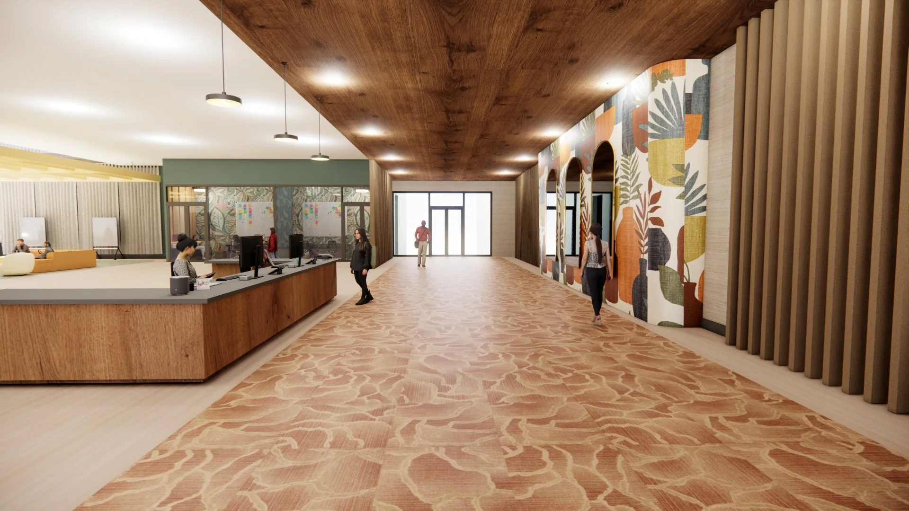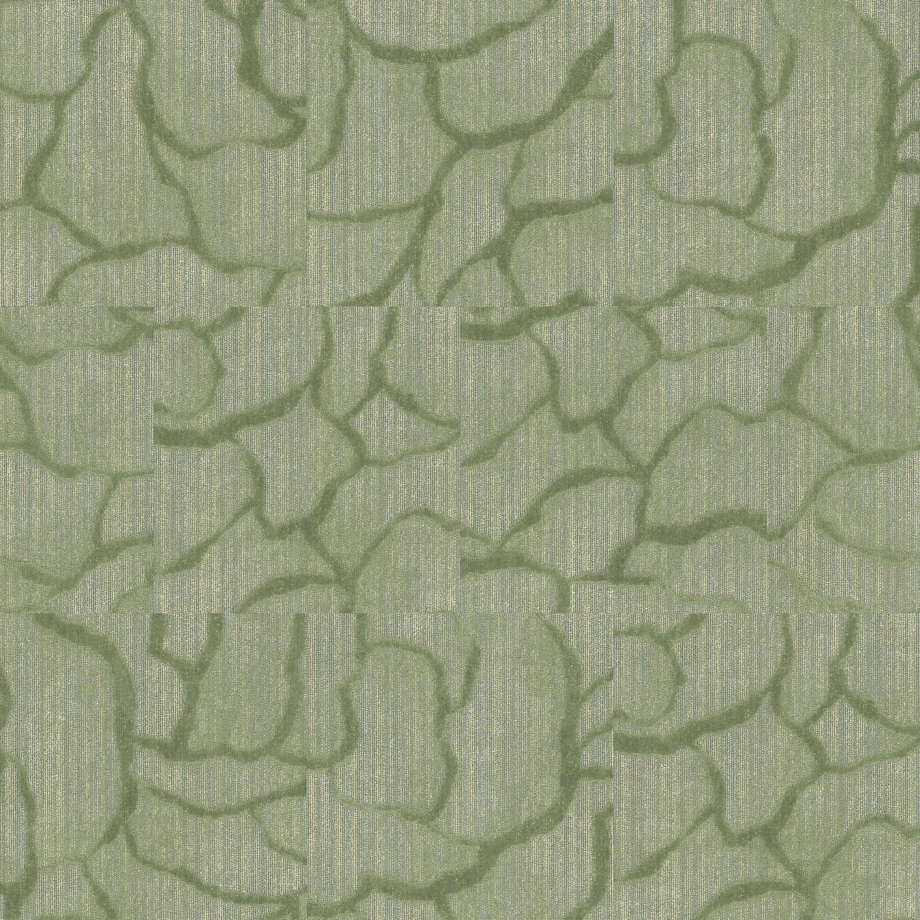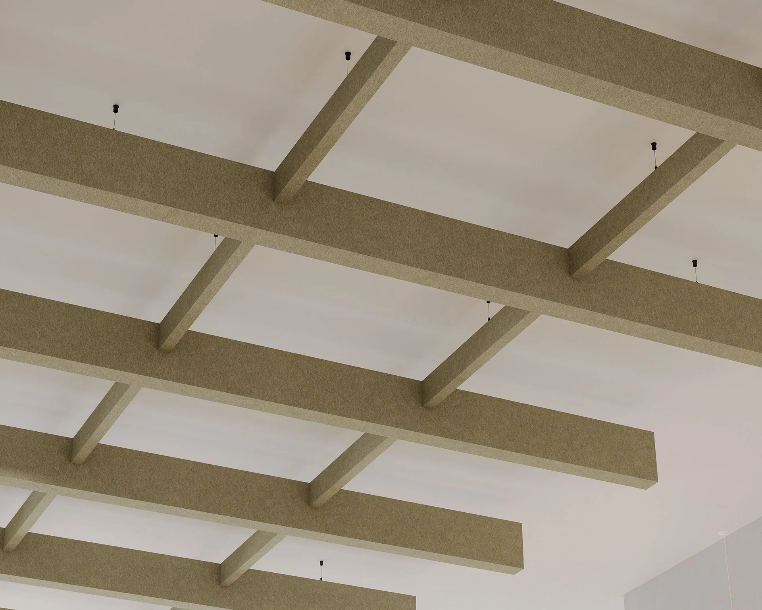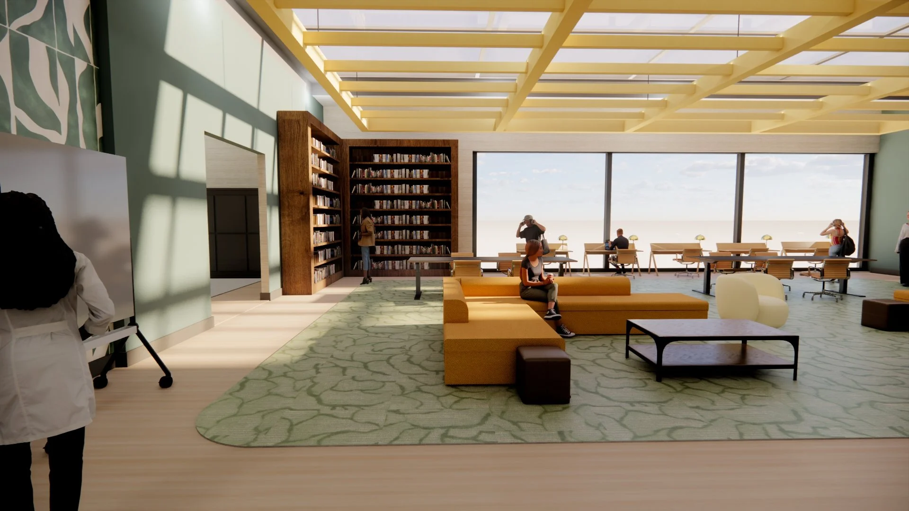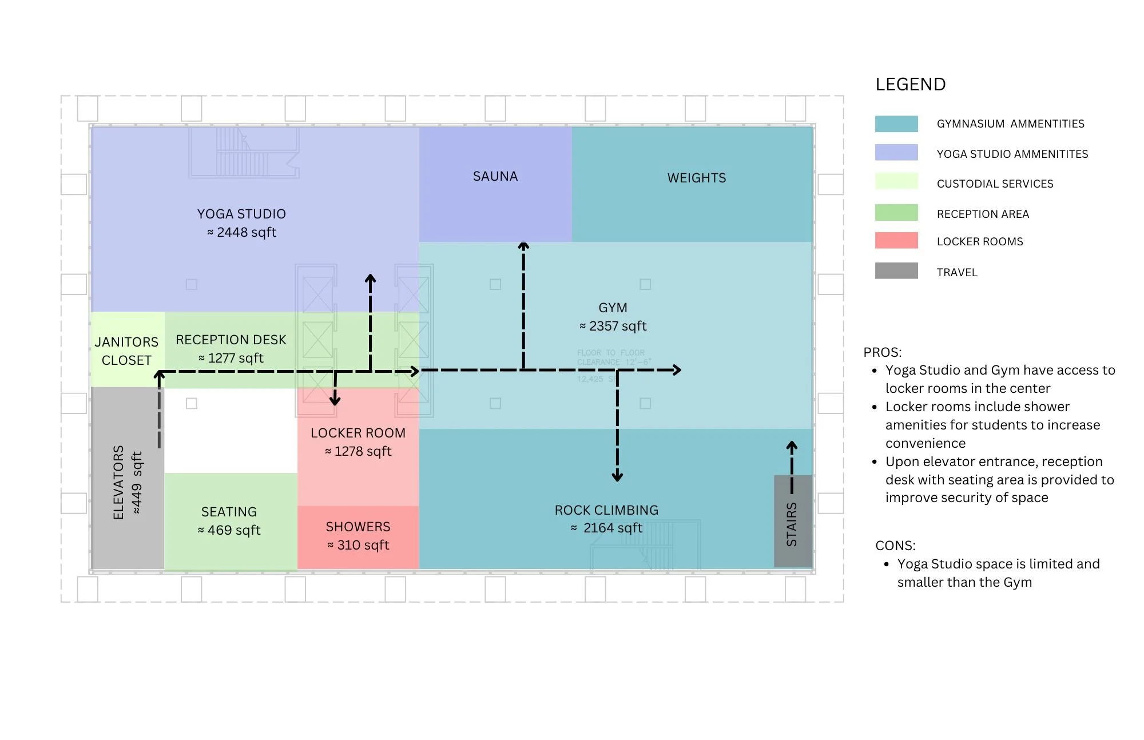
Parakeet Hall
Spring 2025
How do we design for people facing gentrification? Why are gentrification and third-place communities relevant to us? Why do we cater to college students?
Purpose
This group project explores how design can respond to the effects of gentrification and the lack of third-place communities (spaces outside home and work that encourage social interaction), especially for college students facing financial and social constraints.
Written Theory
The team highlights how urban design can foster inclusivity, accessibility, and psychological well-being. By integrating community functions like cafes, parks, and libraries into living spaces, students and gentrified communities can reconnect socially, emotionally, and economically.
Spatial Program
Dormitory Apartments (2–3 person units with private baths).
Community Kitchen & Outdoor Spaces – foster interaction and healthy routines.
Study Areas – lounges and a cat cafe to support mental health and focus.
Dining Options – on-site restaurant and convenience store to support walkability and student needs.
Entertainment – rooftop cinema/event space for leisure and gathering.
Fitness - a gym space offered to college students to increase healthy routines.
Support Spaces -Janitor’s closet, mechanical, electrical, and data rooms to meet facility needs.
PROJECT GOALS
This project answers the prompt, "How would you change the world through design?", by showing how thoughtfully designed, inclusive, and multifunctional spaces can combat the social and economic pressures of gentrification, helping people thrive, not just survive.
Key Issues
Gentrification pushes out residents and erodes community culture.
Rising rent and inflation increase college student debt.
Limited access to community spaces and transportation leads to isolation and mental health issues.
Proposed Solutions
Create mixed-use developments combining housing, businesses, and public spaces.
Build affordable dormitory-style housing with community areas.
Encourage third-place theory: design for living, working, and socializing.
Promote walkability and reduce reliance on transportation.
INDIVIDUAL CONTRIBUTION
Research & Concept Development
Conducted research on gentrification, focusing on its economic and psychological impacts on marginalized communities.
Researched cat cafes as a mental health-supportive third-place model, integrating this into our program as a unique and functional communal space.
Contributed to the development of our main themes, including community-based design, affordability, and third-place theory.
Collaborated on the concept narrative, aligning our design with social and economic needs resulting from gentrification.
PROGRAMING & SPATIAL PLANNING
Assisted in creating the space program, determining the functions and square footage needed to meet the goals of the project.
Contributed to the space planning and layout of the building, ensuring flow, accessibility, and the integration of community-oriented functions.
Participated in developing the exterior design, supporting the overall massing, materiality, and public engagement with the structure.
DESIGN DEVELOPMENT
Led the design of the cat café, including spatial layout, user experience, and finishes, focusing on well-being, comfort, and interaction.
Designed the lobby space, including circulation, seating, finish selections, and usage of the space.
Produced key visual deliverables for the presentation, including:
Rendered/Colored Floor Plans for the cat café, lobby, and gym space.
Perspective Renderings illustrating my assigned areas.
Diagrams and Concept Collages to communicate the design process and thematic development.
Furniture, Fixtures, Finishes, and Materials Board, integrated into the final presentation to support our concept visually and texturally.
Co-authored the Written Concept Statement.
CONCEPT DEVELOPMENT
Venturing into tangled vines,
Canopies of unfamiliarity,
Flights of radiant jungled messengers,
That sing in harmonic tunes
CAT CAFE COLLAGE
DORM ROOM COLLAGE
EXTERIOR DESIGN
GROUND FLOOR - SPACE PLAN
GROUND FLOOR - RENDERED FURNISHED FLOOR PLAN
CAT CAFE - RENDERED FURNISHED FLOOR PLAN
ORDERING COUNTER
MATERIALS, FIXTURES, AND FINISHES
LANZ CABINETS - OAK NATURAL
INTERFACE - CROSSROADS STEPPING STONE 4.5 mm LVT
TILE CLUB - URSA PINK STAR PORCELAIN TILE
TILE CLUB - GROOVE PINK GLOSS CERAMIC SUBWAY TILE
AUDREY LANE - PRETTY KITTY PORCELAIN TILE
SHERWIN WILLIAMS PAINT - GREAT GREEN
KITCHEN
THATCH LOOK ROOF
WALNUT COUNTERTOP
BOOTH SEATING
MATERIALS, FIXTURES, AND FINISHES
PHOTO WALL - EXOTIC JUNGLE - PINK
INTERFACE - CROSSROADS STEPPING STONE 4.5 mm LVT
BELLA DURA UPHOLSTERY - TIKI ANIMAL PATTERN CHEETAH
WOLF GORDON UPHOLSTERY - MESQUITE - PISTASHIO
GLOW FORGE - WALNUT VENEER
LITFAD - ROUND PENDANT LIGHTING - LIGHT DARK BLACK CEILING PLANT
STUDIO ATKINSON -OSWALD DINING CHAIR
MUSKHANE - FULLMOON CEILING LAMP
INTERACTIVE SEATING WITH CATS
MATERIALS, FIXTURES, AND FINISHES
PHOTO WALL - EXOTIC JUNGLE - PINK
WALLLMUR -WATERCOLOR COLORFUL - TROPICAL LEAF MURAL
SHERWIN WILLIAMS PAINT - INLAND
CRATE & BARREL - LIA PENDANT LIGHT WITH SHADE
WOLF GORDON WC - PURR - PUTTY
BELLA DURA UPHOLSTERY - TIKI ANIMAL PATTERN CHEETAH
GLOW FORGE - WALNUT VENEER
BLU DOT - EASY DINING TABLE
REJUVENTATION - BRITTON 22" ROUND OTTOMAN
WOLF GORDON UPHOLSTERY -MESQUITE - PISTASHIO
WOLF GORDON WC - LYRA - ECRU
LITFAD - ROUND PENDANT LIGHTING - LIGHT DARK BLACK CEILING PLANT
WOLF GORDON WC - LYRA TEA ROSE
TILE CLUB - GROOVE PINK GLOSS CERAMIC SUBWAY TILE
TILE CLUB - SUMMER GOLD REAL TERRAZZO
MUSKHANE - FULLMOON CEILING LAMP
TILE CLUB - REKINDLE - TERRACOTTA - SQUARE
TILE CLUB- ETERICA WHITE TRAVERTINE
WOLF GORDON UPHOLSTERY - MESQUITE - RAZZAMATAZZ
INDOOR - OUTDOOR SEATING
MATERIALS, FIXTURES, AND FINISHES
WALLISM - RAINFOREST
EDWARD MARTIN - LEONA CHECKERBOARD MATTE - CALACATTA AND AMANI BRONZE
TILE CLUB- ETERICA WHITE TRAVERTINE
SHERWIN WILLIAMS PAINT - WHITE HERON
TILE CLUB - SUMMER GOLD REAL TERRAZZO
HOMETOWN EVOLUTION INC. - E26 COMMERCIAL STRING LIGHTS SET
INDUSTRY WEST - TATE ARMCHAIR - LEMONADE
FLASH FURNITURE - BLACK LAMINATE TABLE TOP
INDUSTRY WEST -TATE ARMCHAIR - AVOCADO TOAST
LOBBY - RENDERED FURNISHED FLOOR PLAN
ENTRANCE
LIBRARY & LOUNGE
MATERIALS, FIXTURES, AND FINISHES
BELARTE STUDIO - NATURAL SHAPES GREEN
SHAW CONTRACT - BOTAN TILE - KOI
GLOW FORGE - WALNUT VENEER
ACOUFELT - TUMERIC
ARTICLE - CULA OAK COMPUTER DESK
ICONS OF MANHATTAN - PREMIUM STYLE - RIBBED, MEDIUM BROWN
WEST ELM - STEELCASE WILLOW LOUNGE CHAIR
ACOUFELT - WHEAT
WALLS REPUBLIC - PINK PAISLEY ALL OVER TROPICAL
SHAW CONTRACT - BOTAN TILE - BAMBOO
MAHARAM - PROVINCE - REVELRY
ANDREU WORLD - EXTRA CONFERENCE
ACOUFELT - FRAMELESS FRAMEWORK CEILING GRID - WHEAT
GLOBAL INDUSTRIAL - INTERION LEATHER LOVESEAT BLACK
SHERWIN WILLIAMS PAINT - KENDAL GREEN
ACOUFELT - FLAMINGO
ALBANY PARK - KOVA L-SHAPE - CUSTOM COLOR
SKOPOS - MANAUS–BA26042
STUDY ROOMS
LIBRARY & LOUNGE
SECOND FLOOR - SPACE PLAN
SECOND FLOOR - RENDERED FURNISHED FLOOR PLAN
MATERIALS, FIXTURES, AND FINISHES
TILE BAR - ANGELA HARRIS WILDER SPRING LEAVES MURAL MATTE TILE
WOLF GORDON WALLCOVERING - TURIN - MINERAL
ECORE ATHLETICS - RAGETURF ULTRATILE
SHAW FLOORS - OAK CREST - WATERBURY CREAM
ECORE ATHLETICS - PERFORMANCE MOTIVATE PLUS - CHARCOAL
CEDARBROOK SAUNA + STEAM - 6ft 1×4 T&G CEDAR PANELING BUNDLE
ROCK CLIMBING WALL
BEDROSIAN’S TILE & STONE - SENSI ROMA MATTE R11 -CREAM















